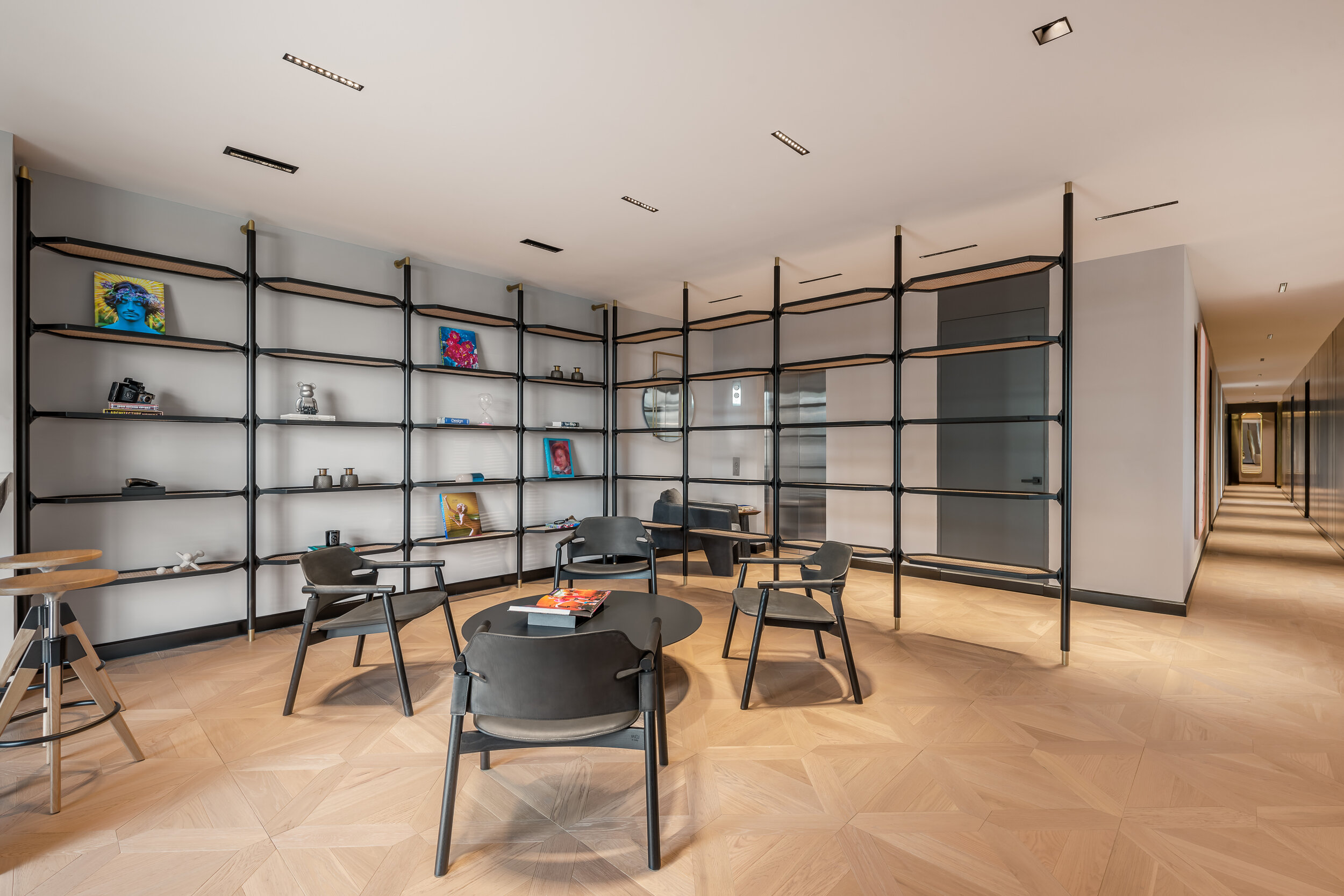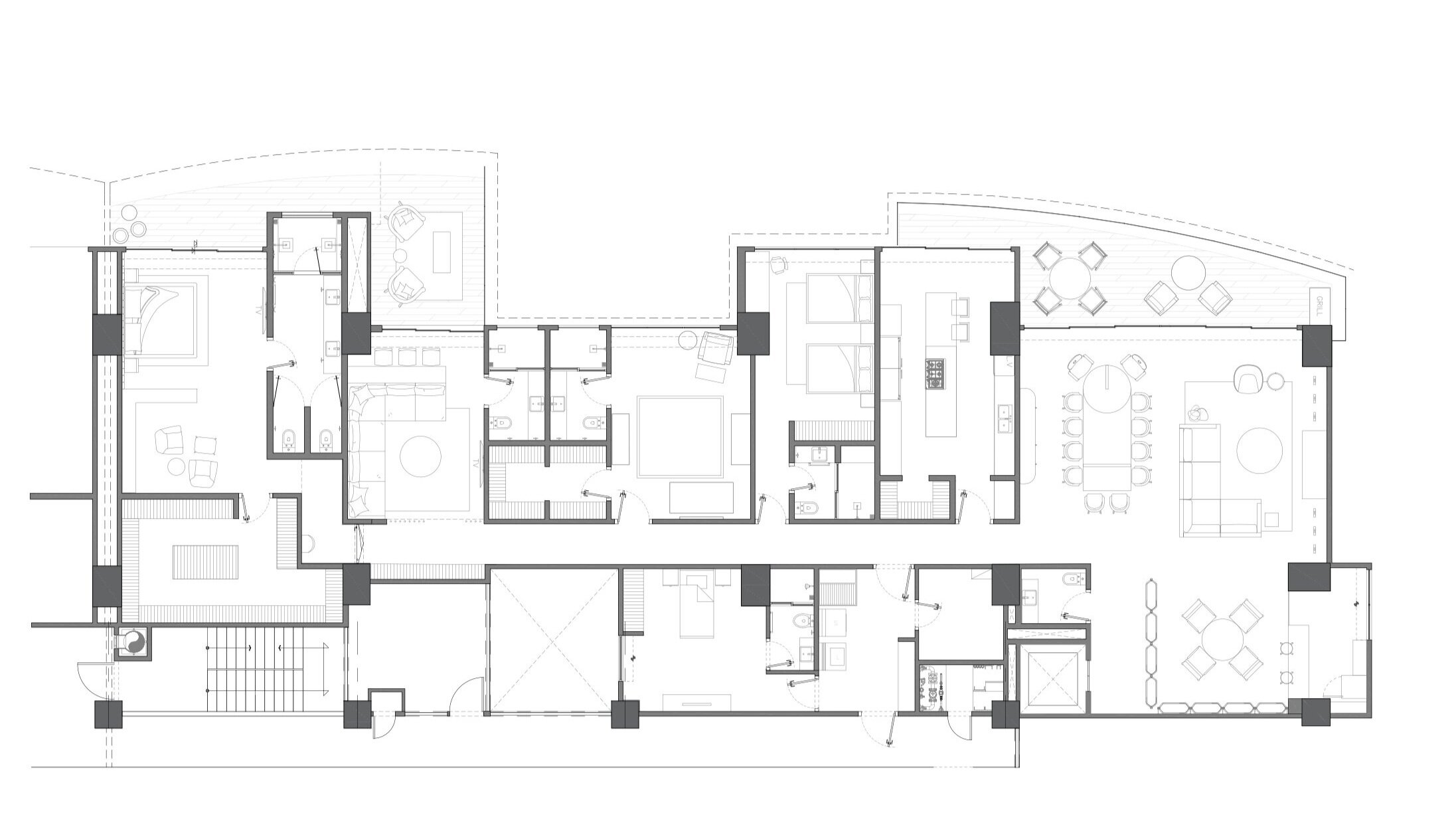CASA SERENA
RESIDENTIAL
The heuristic of Casa Serena’s design stresses the functional prominence of each space; at the same time, it articulates a total space through the ornamental elements.
By differentiating the social spaces from the private ones, the intention was to produce a communicating bond based on the finishing touches; these favor an atmospheric contrast between the classical and the artisanal against something very modern. This is achieved by playing with materials such as oak engineered hardwood flooring with an ‘x’ layout, wicker, the different marble monoliths, and brass. A building envelope made of wooden panels in gray tones, with grooves at different distances, gives an almost rhythmic dynamism to that which could be very static. The architectural program adapts to the daily functional use of the clients, a young couple; it consists of a living room, a dining area, a family room, a kitchen, three bedrooms, service areas, and a terrace.
When coming in, a lattice welcomes us: a wicker, brass and metal shelf in the shape of an L; it was fabricated by Baxter and it provides a lobby for the space. The social and most public part accentuates its common area attribute by managing without walls, but by achieving to create enclosure and privacy through the lattice that sections the bar. There, we can find a table and low chairs made with tanned leather for games; adjustable Pedrali stools face a ‘calacatta’ marble monolith used as a counter, illuminated by triplet, suspended lamps made of brass, fabricated by David Pompa. To provide contrast, the flood material changes to a geometric mosaic at the area behind the bar.
YEAR: 2021
PICTURES: LGM STUDIO
Bosque Real, Estado de México.
The entrance hall gives way to the living room and a dining room crowned by two large RH crystal candelabra. The table’s morphology was proposed to be atypical, achieving something different in the visual realm: it is circular on one side and rectangular on the other. A ‘golden night’ granite was used, which projects the elegance sought by the client. Two types of Bontempi chairs were proposed for this table: in leather texture, brass, and black and wine toned velvet. To one side, we find the modular furniture in texturized and neutral textiles by Bonaldo; a Minotti accent chair made of houndstooth fabric and support tables. The living room stands out due to the pre-eminence of a great ‘alpi’ green marble monolith used as a chimney. This element is flanked by a series of brass, oval shaped mirror-columns, which add depth and spaciousness as well as an harmonic proportionality to the area.
The hall leads to a long aisle where art hangs from its walls and is exposed to the different spaces of private character. The family room is at the end: the only space open to the aisle. It is visually delimited by a brass lattice formed by rails, framed by mirrors to give an effect of infinity, and the idea of a more private place. This room is composed by an RH modular furniture and a counter in the back part which functions as a room presiding the dining room. The range of colors within the blue spectrum in this space projects calm and rest. This long aisle’s visual finishing touch is an element faceted in two parts: one with a black, wooden panel, similar to the one in the aisle; the other, in the bronze mirror, which plays with the diagonals and depth. Actually, this element reveals itself as a door: as an access threshold to the main bedroom.
_















