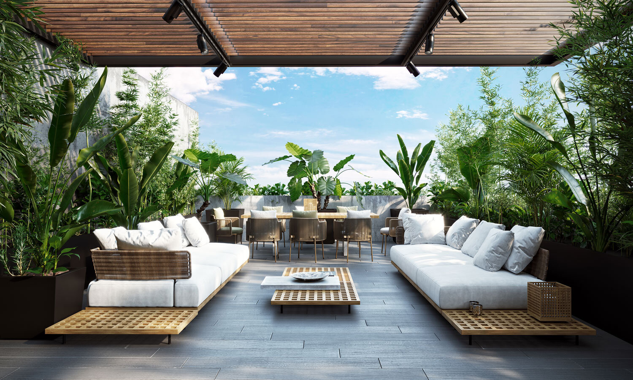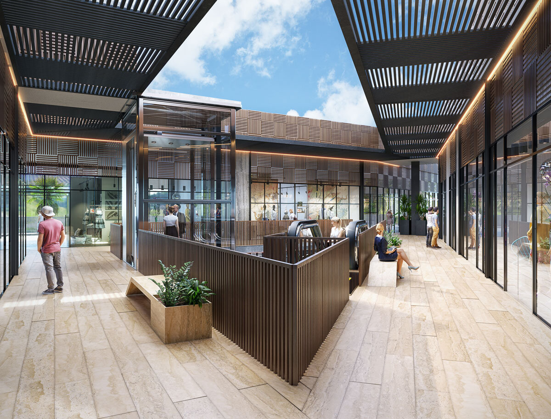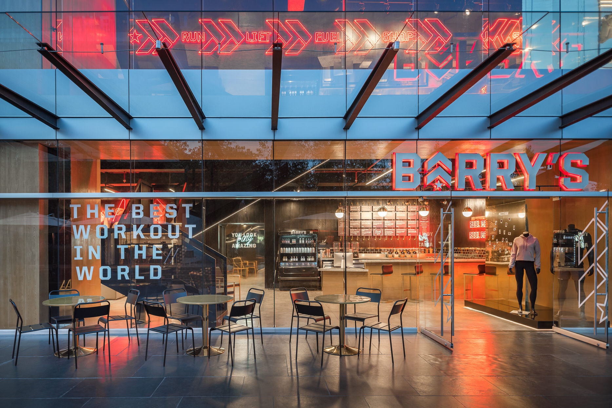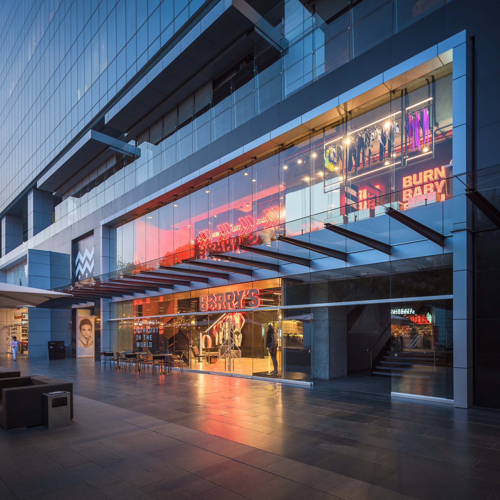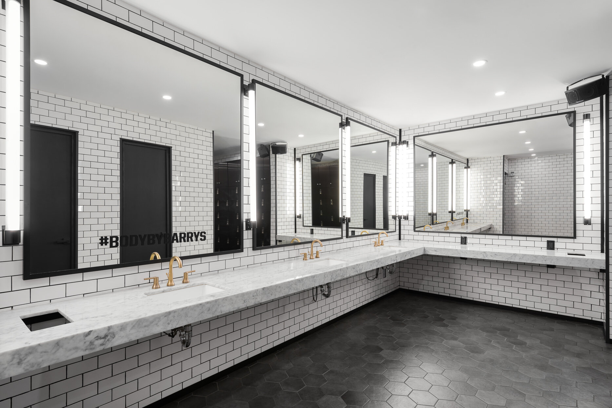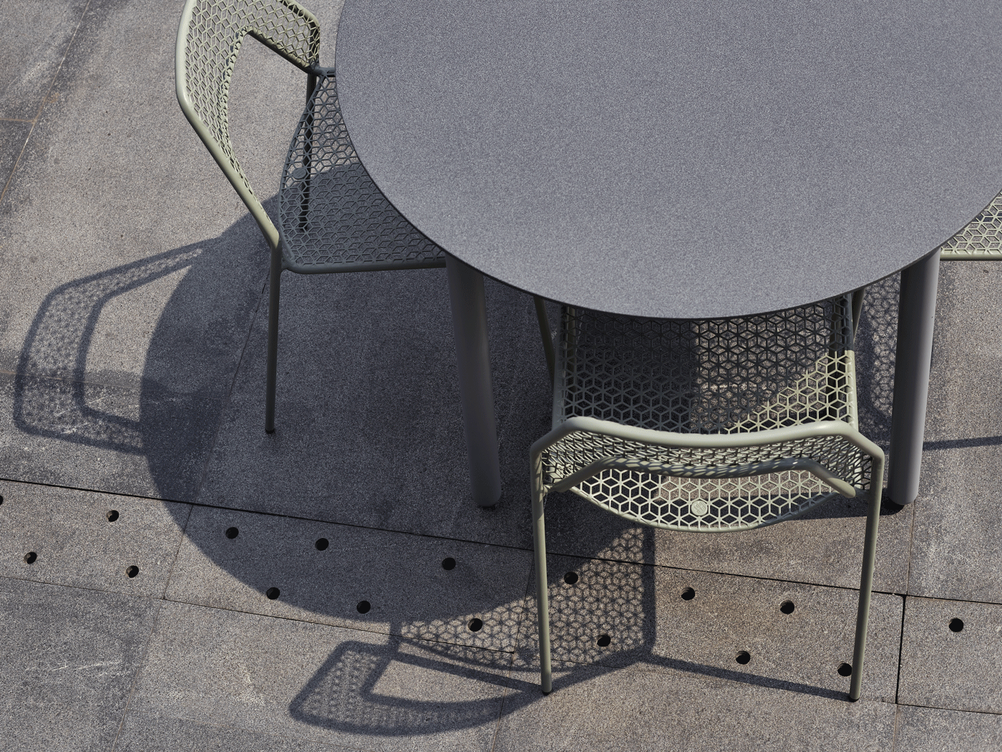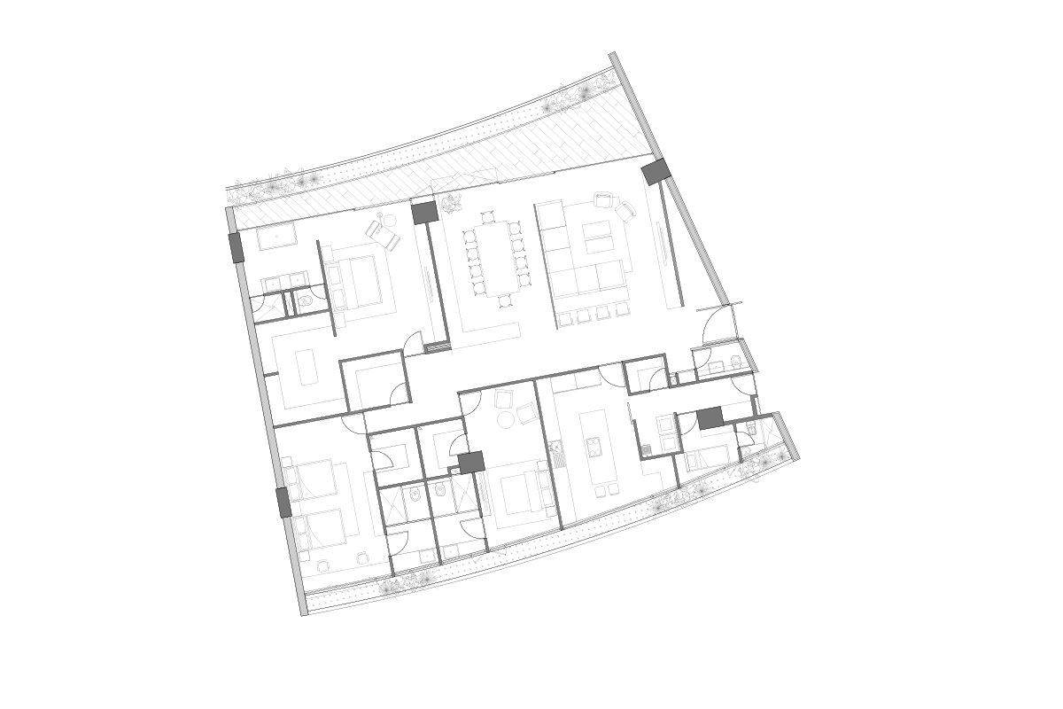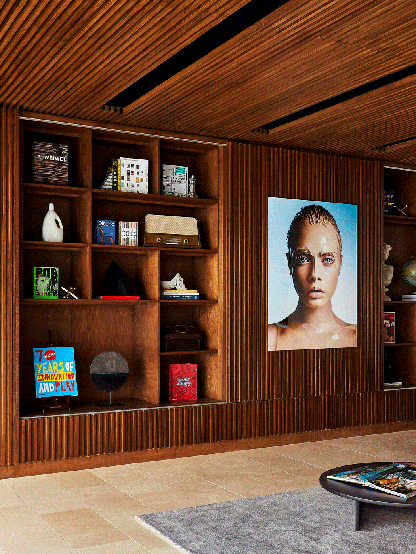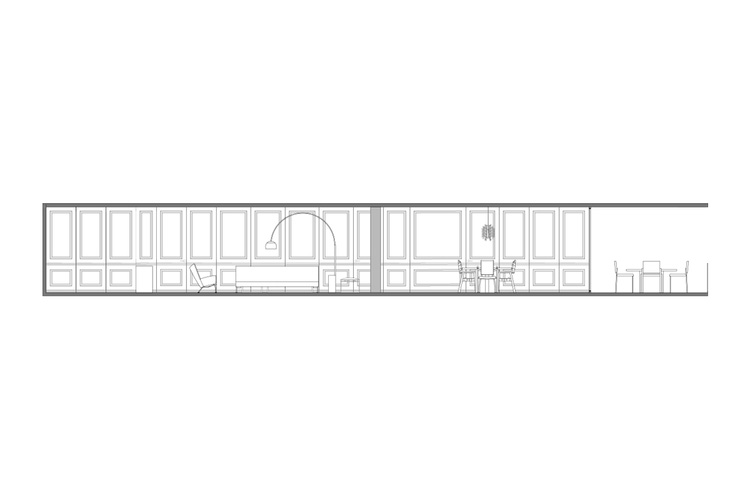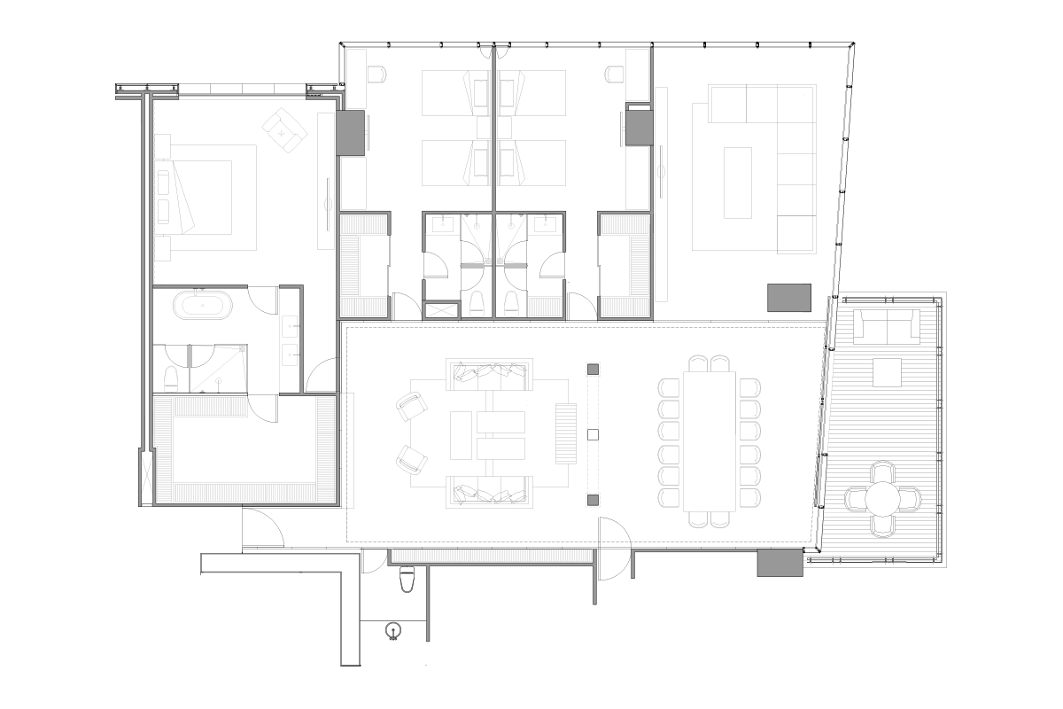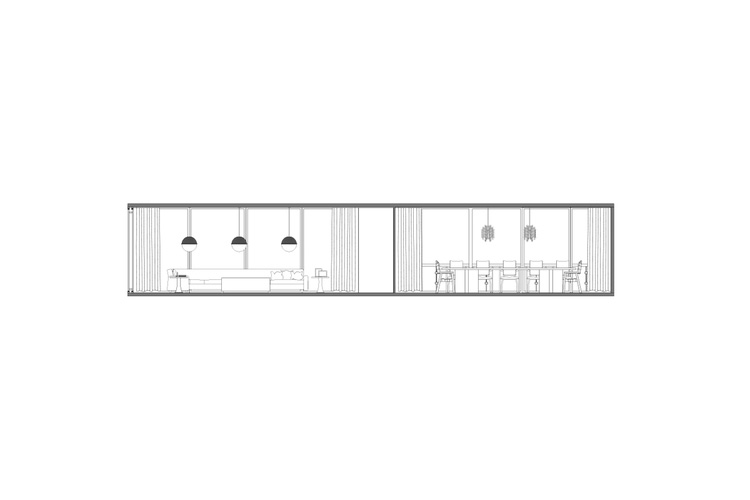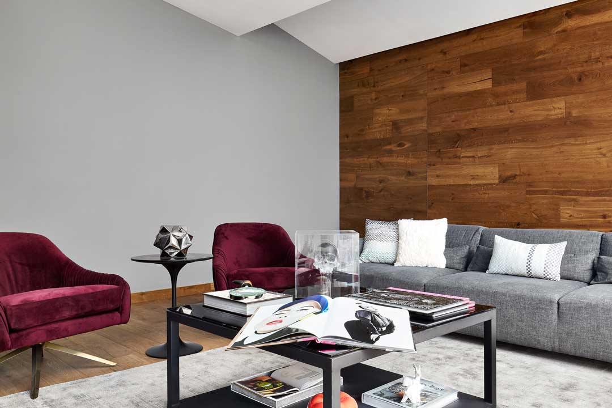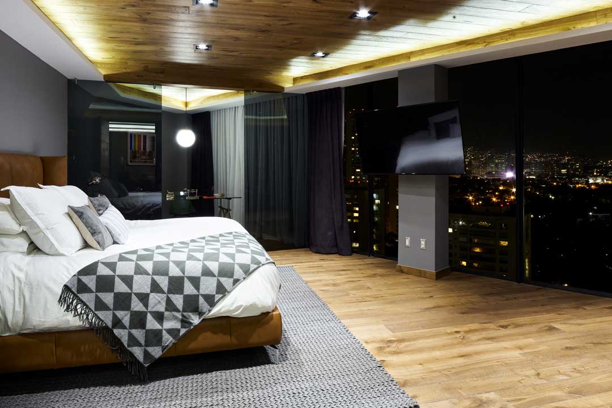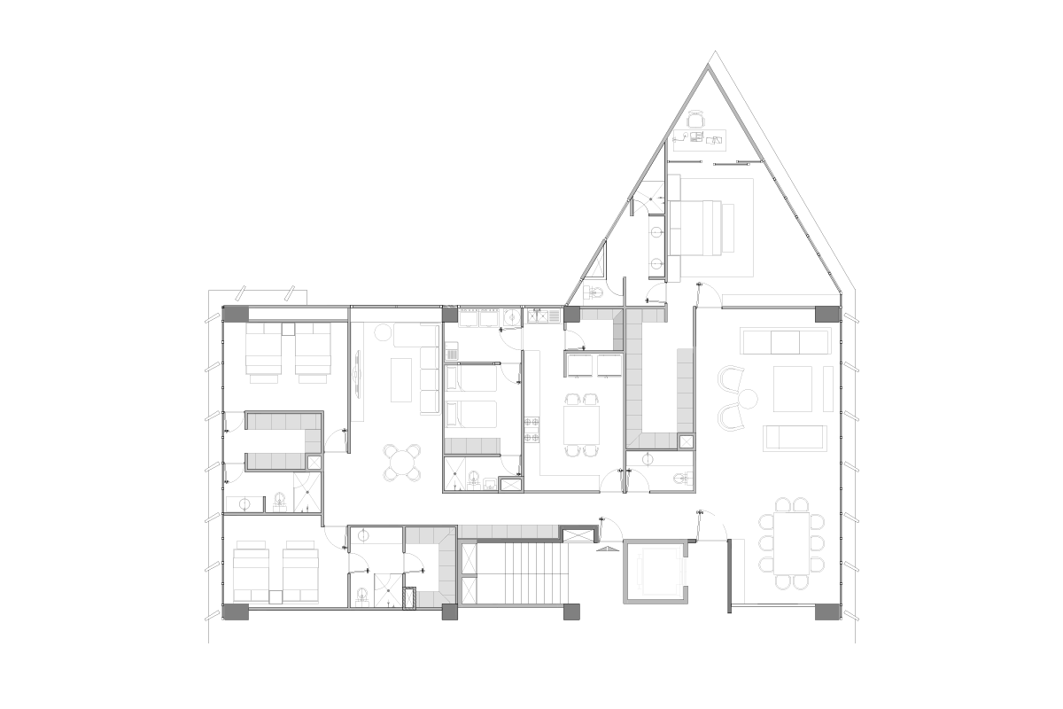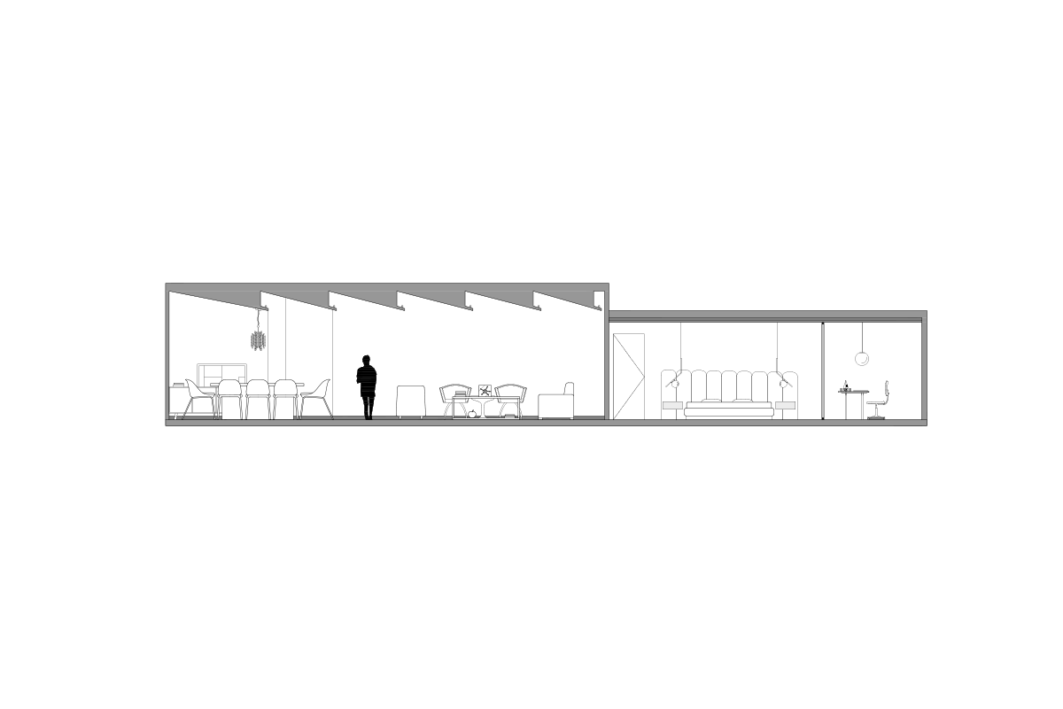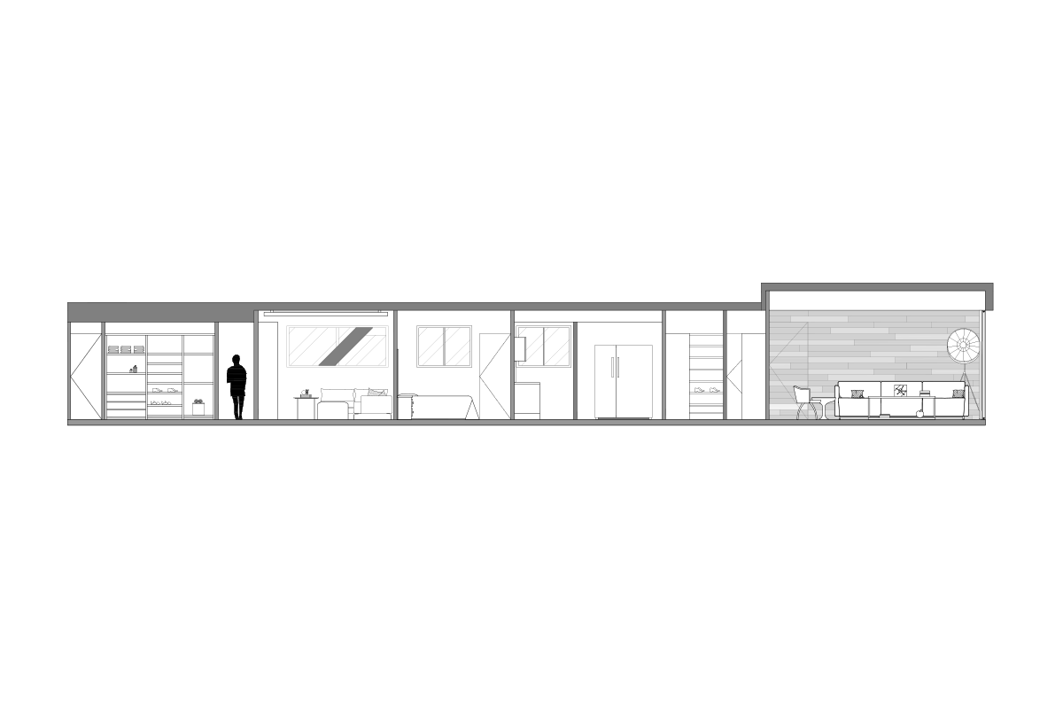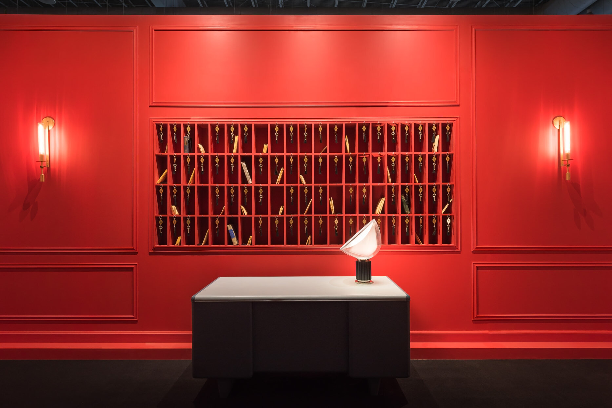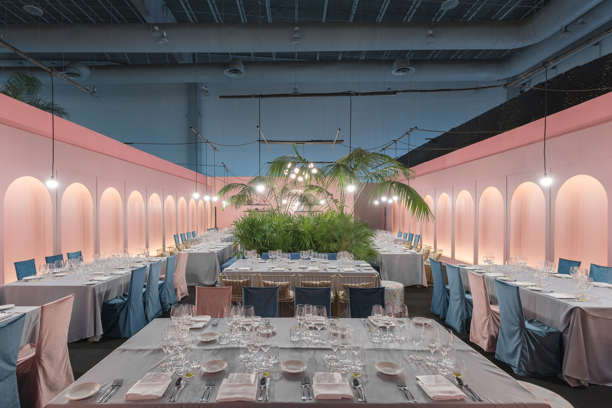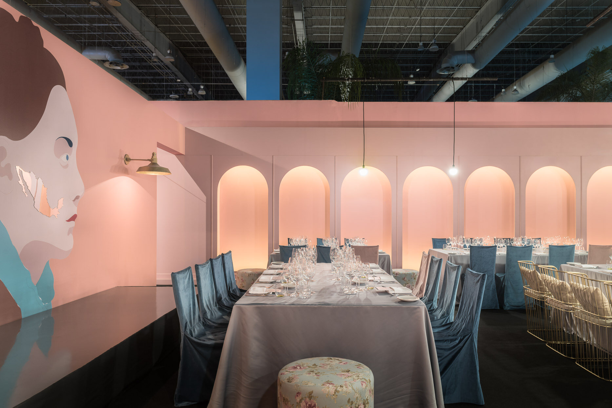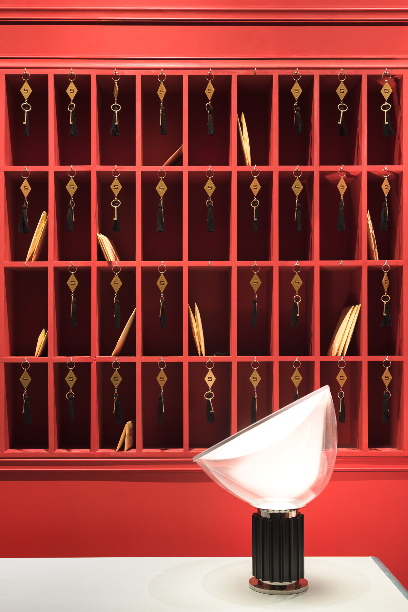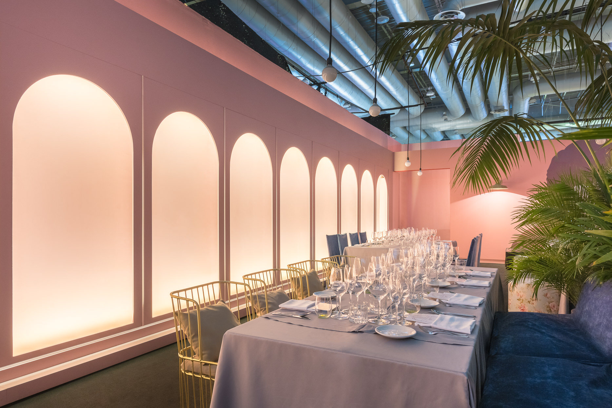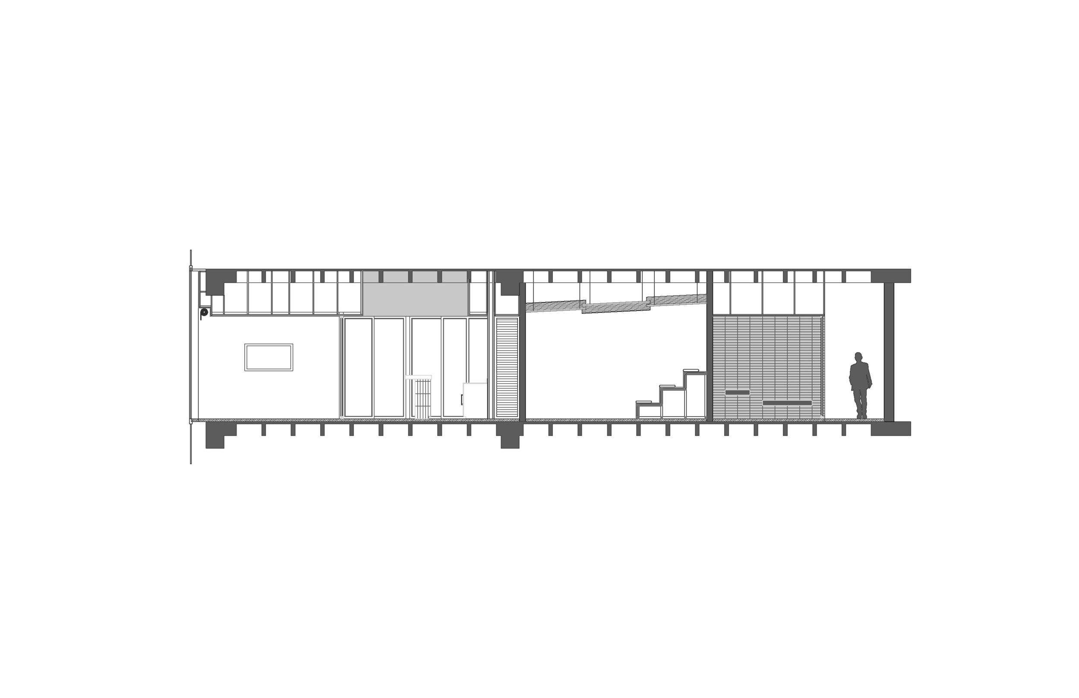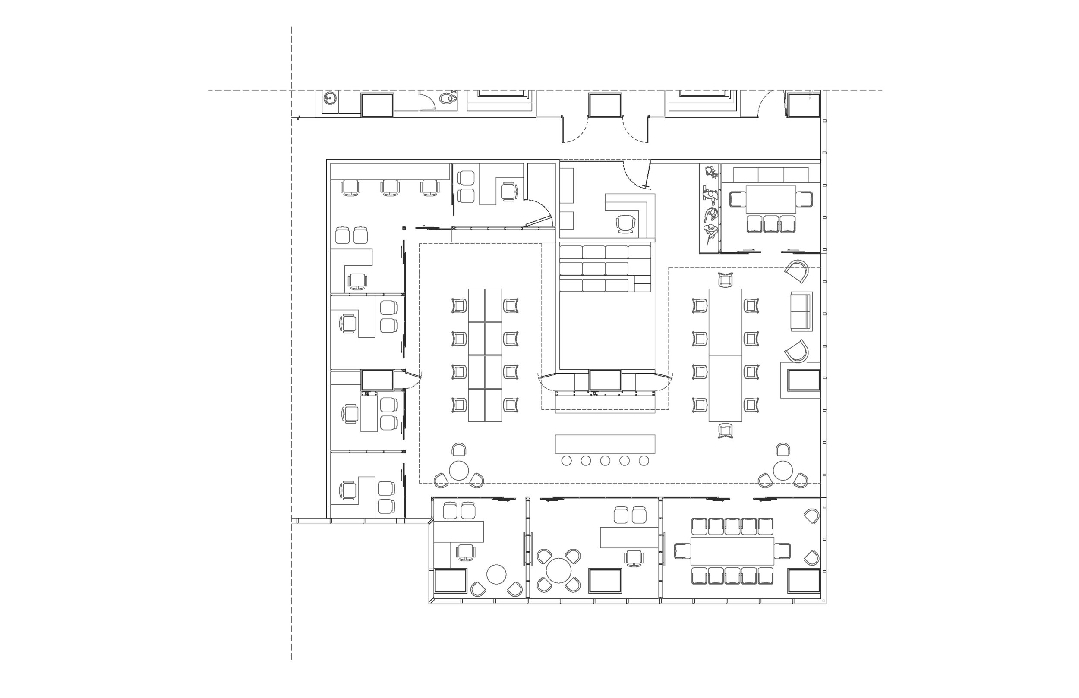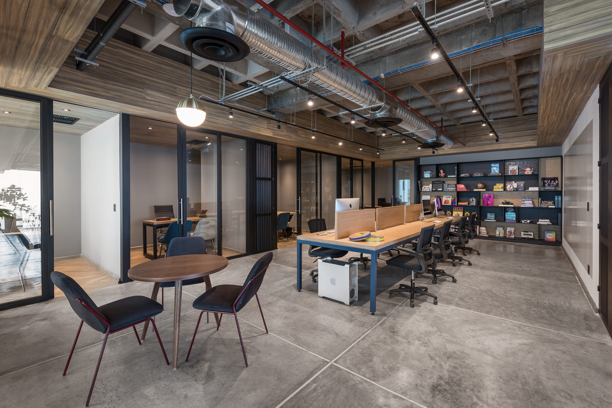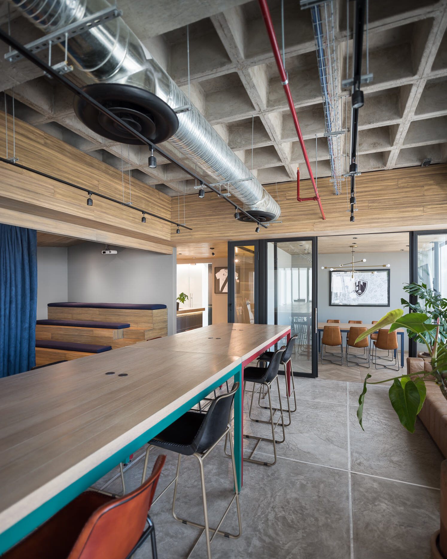Lomas, CDMX
The lobby is just a part of the heart or hub that traces a radial hierarchy from its center. This space has a multi-use program. For example, there is an amphitheater that can be isolated with the use of a curtain to watch movies or short-films, to have a conference or an interview; next to it there are areas for small meetings or for having a break. Here we also have the whiteboard wall, demonstrating that this is an office in a permanent creative process, with ideas that are open and accessible to everyone. The bar takes us to a cafe or a bar, it promotes an atmosphere of reliability: The best conversations and treatments take place in a bar.
Around the hub is the area of offices with worktables covered in ribbed concrete slabs; its high-ceilings transmit a feeling of openness and spaciousness. On the side of the building's façade, we have the private offices for directors and assistant directors, as well as the meetings room; all of which have windows facing the avenue. These offices are separated by glass walls; its wooden ceilings and floors have a chevron or herringbone arrangement to differentiate them and to create a stronger effect of privacy in comparison to the other spaces.





